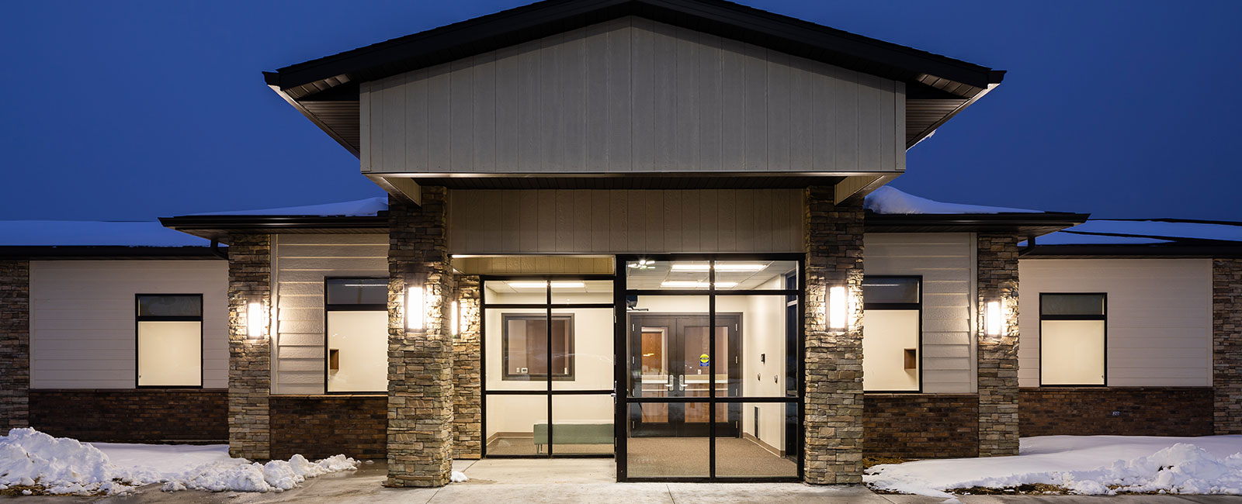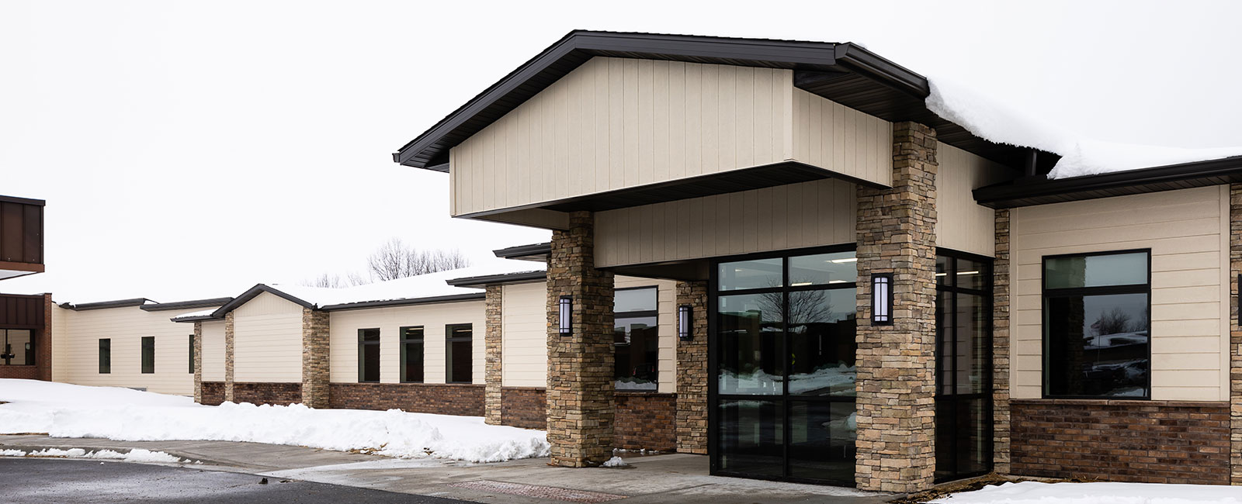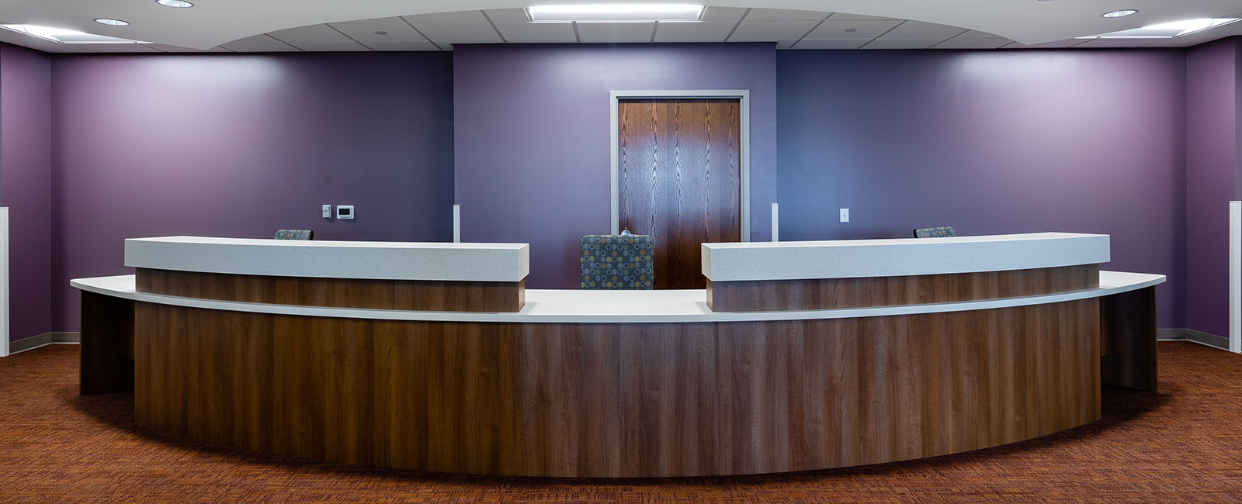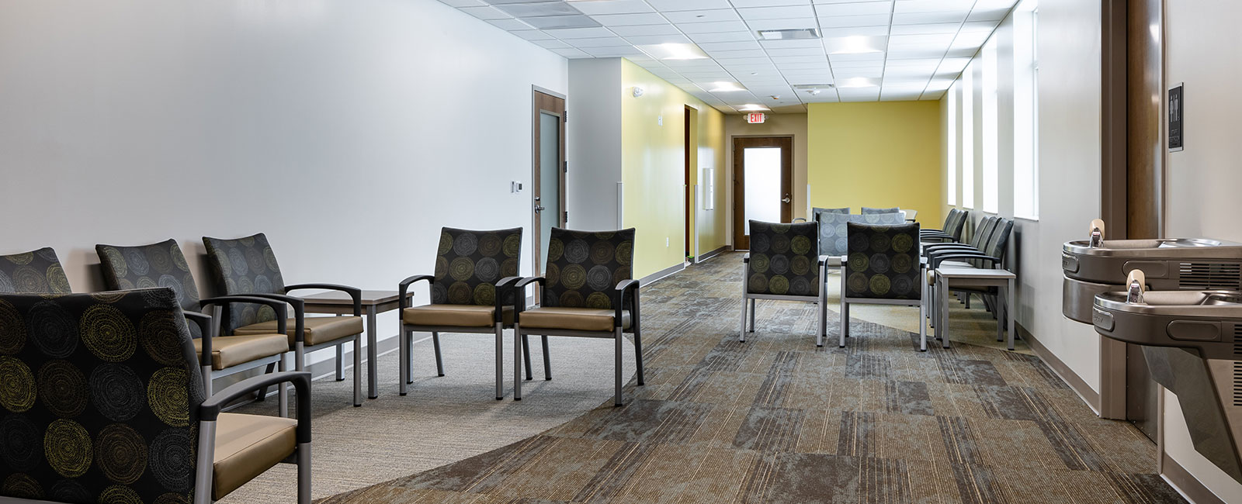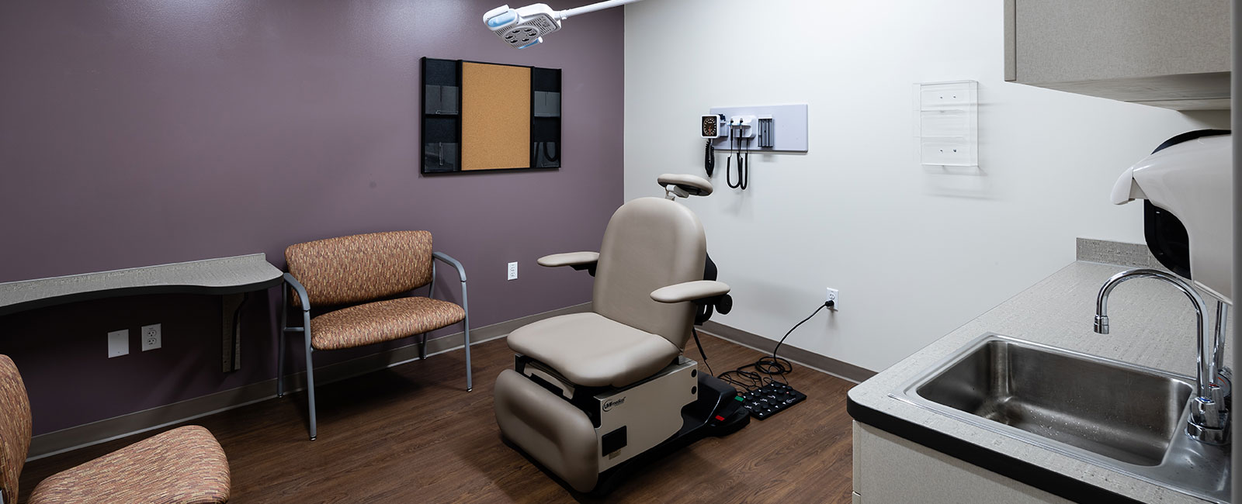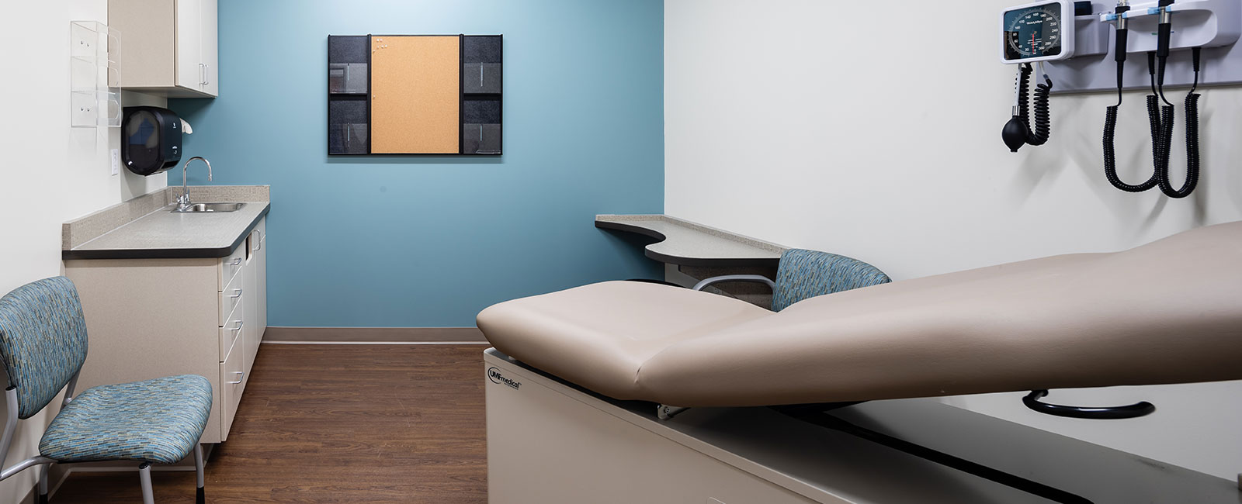Mercy Medical Clinic
Centerville, Iowa
Services
Electrical Construction
Engineering & Integration
Structured Cabling
Markets
A new 15,000 sq. ft. facility consisting of lobby/reception, two (2) waiting areas, six (6) exam “pod” areas, three (3) lab areas, fourteen (14) offices, one (1) break-room and associated MEP, support and circulation space. Construction consisted of a single story, wood framed building with concrete foundations, concrete slab on grade. The design also included a connecting link to the existing hospital, approximately 750 sq ft. A new “healing garden”, approximately 1,110 sq. ft. was installed at the connection locations to the existing building.
