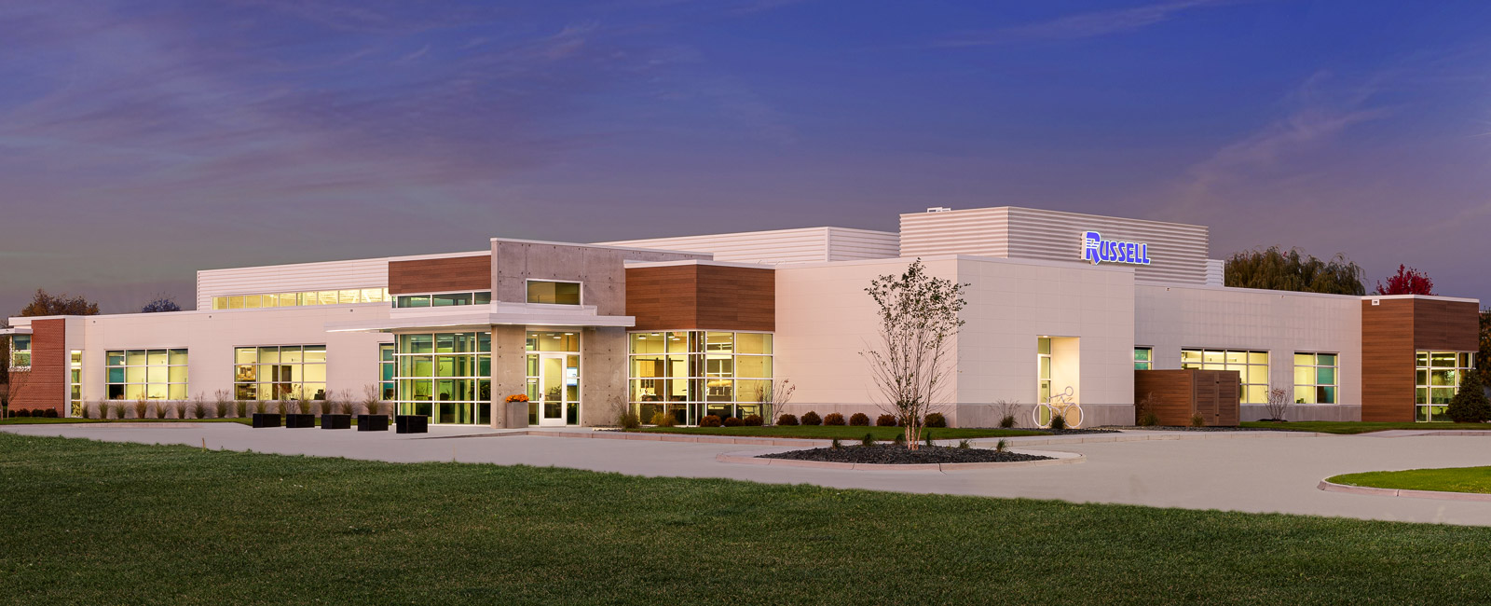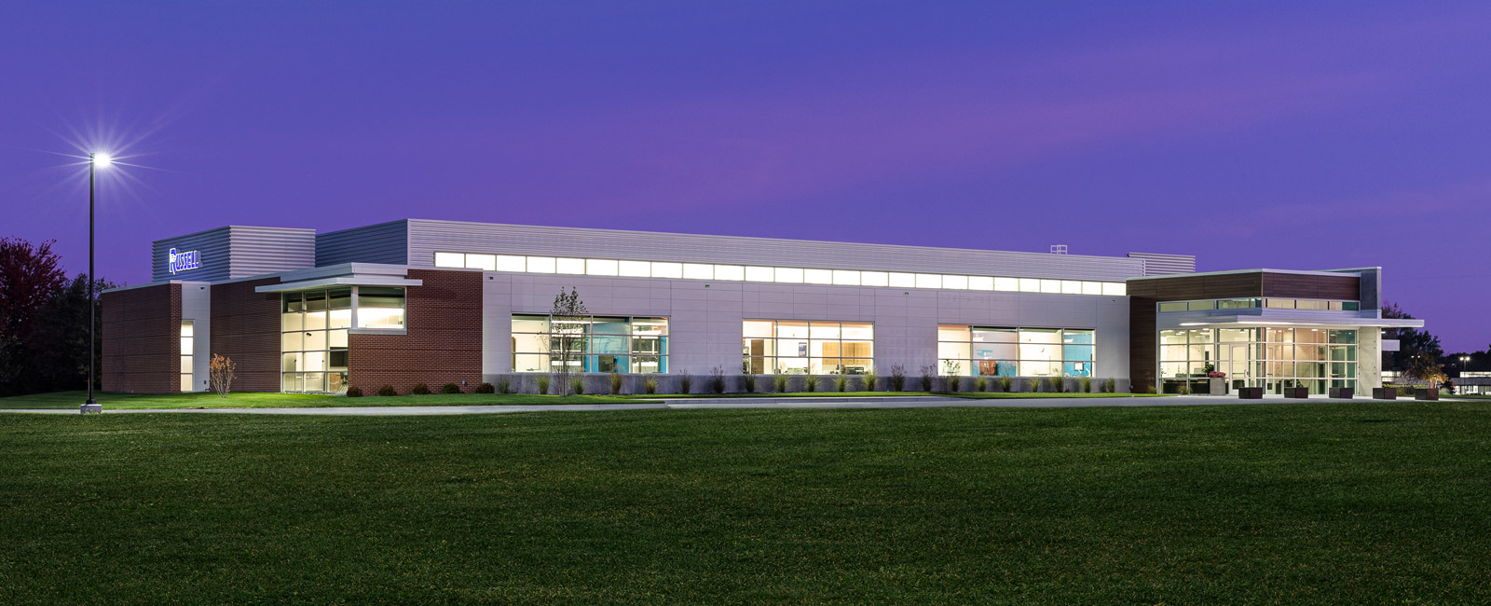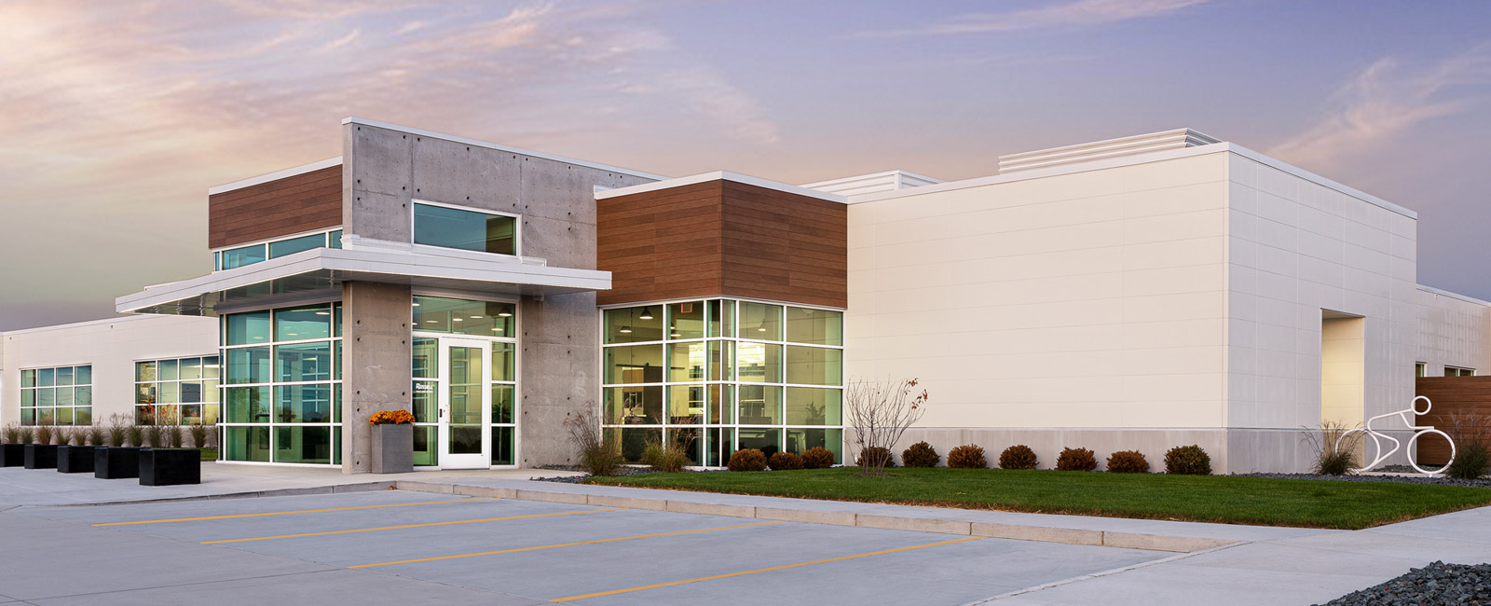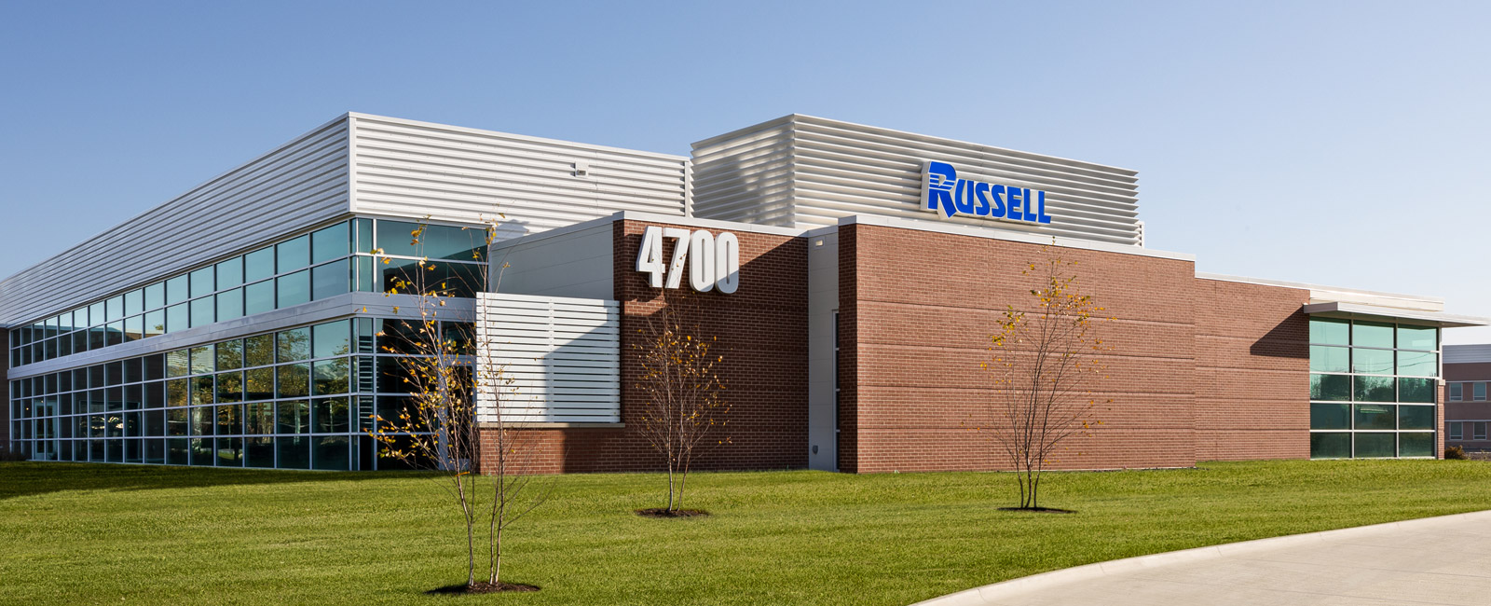Russell Construction HQ2
Davenport, Iowa
Services
Audio/Visual
Electrical Construction
Structured Cabling
Markets
Russell Construction moved its corporate headquarters to a new 22,500 sq. ft., open space floor plan. The facility consists of personal workspaces, side rooms for presentations or team projects, an executive Board room, casual areas with tall tables, and a Slainte’ style breakroom and an outdoor patio. This building consists of underfloor electrical floor box locations serving many free-standing modular work stations along with LED lighting and Acuity lighting controls were installed throughout. Tri-City Electric Co. worked closely with the owners and the construction team to provide a project schedule defining the design, procurement, and construction of the project, along with a detailed execution plan.



